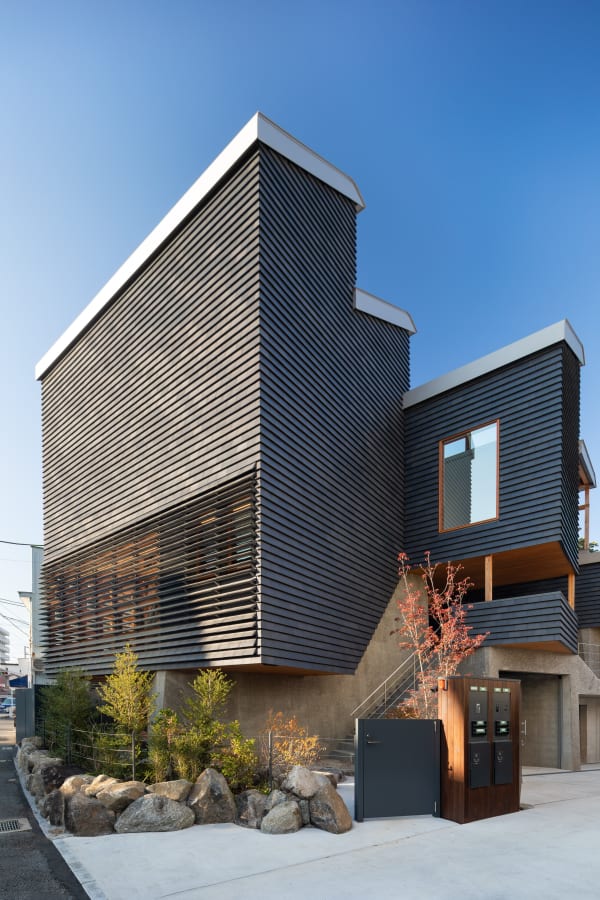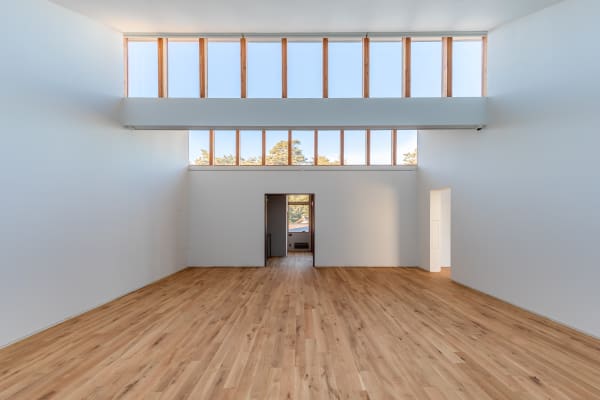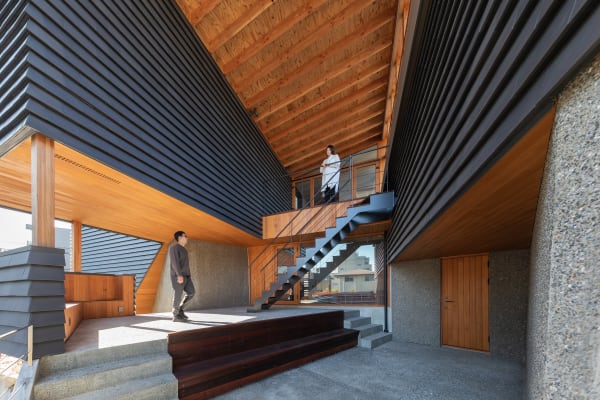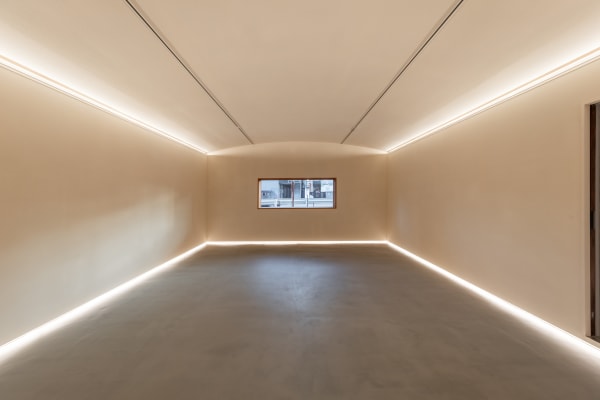K&O is glad to present its new premises located in Funabashi (Chiba Prefecture).
The gallery was designed by KOMPAS, a firm created by Mai Komuro, who was in charge of the architectural design of the M+ Museum in Hong Kong for Herzog & de Meuron. This is the first full-scale art gallery project for Ms. Komuro in Japan.
The gallery is located along the Chiba Kaido road, a 10 minutes walk from Nishi Funabashi Station, with the pine trees of Yamano Sengen Shrine in the background. The building is a realization of Nishiji Inc.ʼ s desire to make a cultural contribution to the local community and to make it a place where people come from far and wide to visit.
The exterior of the building is characterized by the custom-made black smoked tiles. This is due to the fact that there was originally a warehouse with a tiled roof on the site. The seven saw-tooth roofs, each with a different height and slope, also leave a strong impression on visitors. The main gallery space on the third floor, which is about 6 meters high at its highest point, is designed with soft natural light to provide a rich viewing experience. The first floor is a serene space with textured walls.
The lighting is provided by Light Meister Co. Ltd., a well-known professional in museum lighting, and the landscape by N tree, which has a proven track record in creating gardens in Japan and abroad. All professional pictures of the building have been taken by Atelier Vincent Hecht, an architecture photographer based in Tokyo.
The gallery is ready to welcome its first visitors, and an announcement will be made soon regarding our first exhibition.
Our team is looking forward to your visit.
K&O



